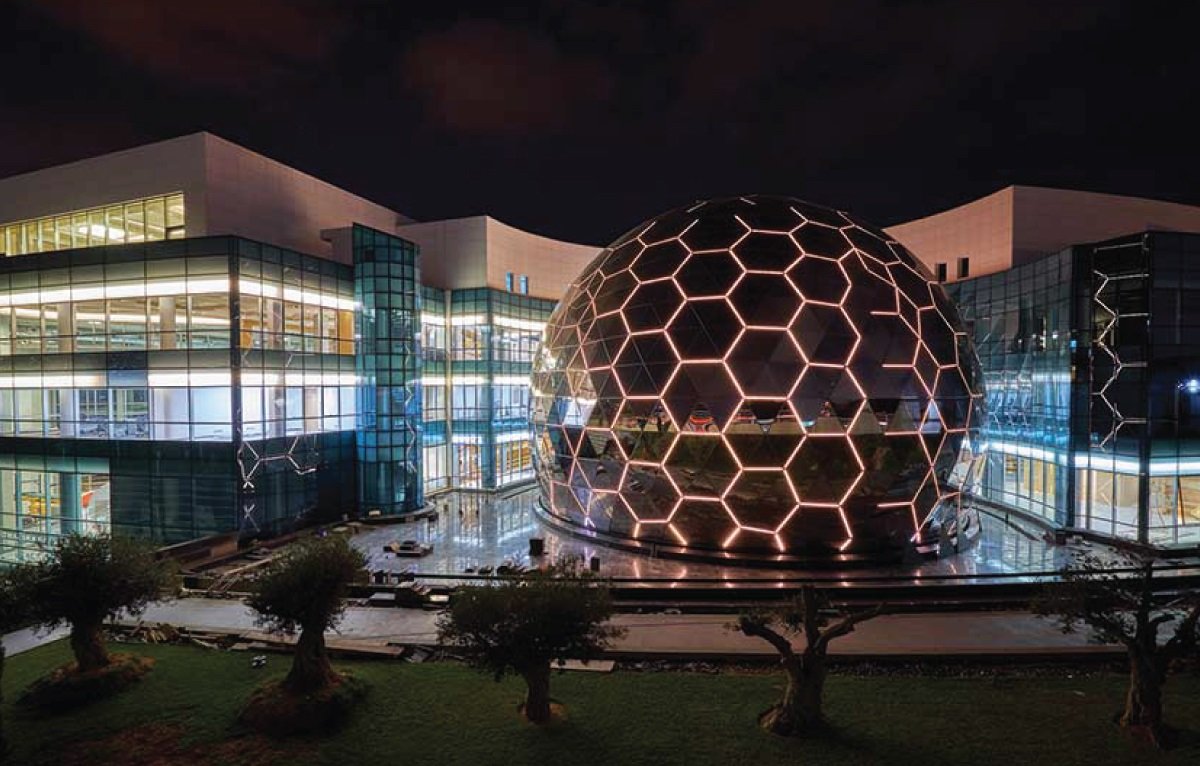
MEA Training & Conference Center
Overview
The project's total built-up area is 43,500 sqm, on a plot of 13,755 sqm surface area. The Building consists of 4 upper floor area of 15,500 sqm area distributed as follows:
- 4,000 sqm for conferences zone
- 11,500 sqm for training zone
3 basement levels of 28,000 sqm area distributed as follows:
- 17,000 sqm parking area with a capacity of 300 cars
- 11,000 sqm for electromechanical rooms and warehouses
ACTS scope of work included Site concrete quality control (fresh and hardened concrete testing).